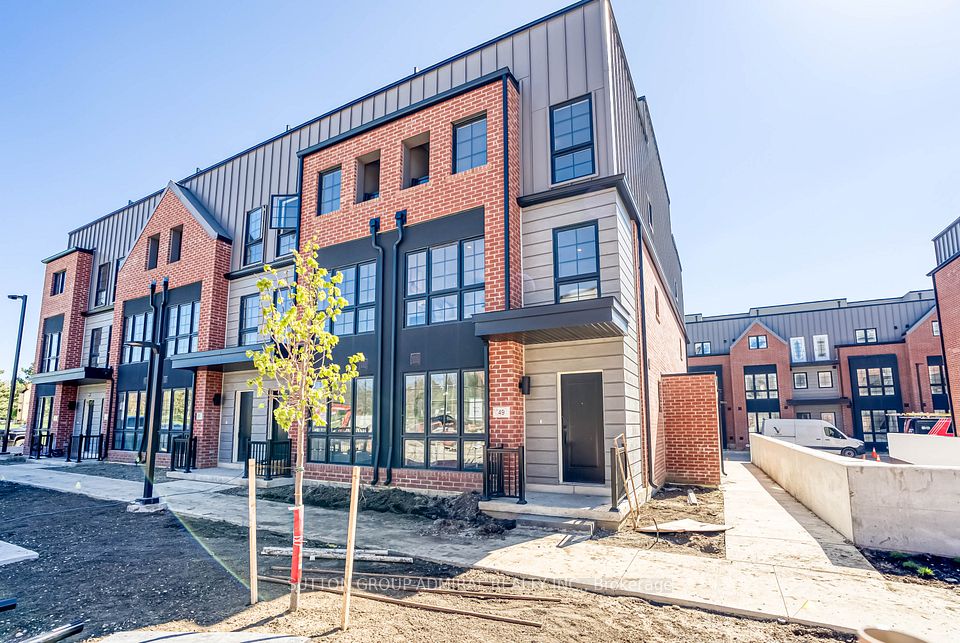$3,800
2868 Elgin Mills Road, Markham, ON L6C 0E7
Property Description
Property type
Att/Row/Townhouse
Lot size
N/A
Style
3-Storey
Approx. Area
2000-2500 Sqft
Room Information
| Room Type | Dimension (length x width) | Features | Level |
|---|---|---|---|
| Bedroom 4 | 3.35 x 3.65 m | 4 Pc Ensuite, Large Window, Closet | Main |
| Living Room | 3.35 x 5.48 m | Hardwood Floor, Combined w/Dining, Window | Second |
| Dining Room | 3.35 x 5.48 m | Hardwood Floor, Combined w/Living, Pot Lights | Second |
| Family Room | 5.69 x 3.65 m | Hardwood Floor, Pot Lights, W/O To Terrace | Second |
About 2868 Elgin Mills Road
Beautiful Monarch Luxury Freehold Townhome in a highly sought-after Markham area! This spacious home offers 4 bedrooms and 4 bathrooms, plus a large two-car garage. Enjoy easy access to Highway 404, with parks and public transit just steps away. Minutes from amenities like Costco and Home Depot, and within the zone for top-ranking Richmond Green H.S.The open-concept layout features a carpet-free design throughout. The second floor boasts gleaming hardwood floors and pot lights, creating a bright and modern feel. This home offers the ultimate convenience with two ensuite bathrooms Family room opens directly to a large deck, perfect for entertaining.
Home Overview
Last updated
17 hours ago
Virtual tour
None
Basement information
Unfinished
Building size
--
Status
In-Active
Property sub type
Att/Row/Townhouse
Maintenance fee
$N/A
Year built
--
Additional Details
Location

Angela Yang
Sales Representative, ANCHOR NEW HOMES INC.
Some information about this property - Elgin Mills Road

Book a Showing
Tour this home with Angela
I agree to receive marketing and customer service calls and text messages from Condomonk. Consent is not a condition of purchase. Msg/data rates may apply. Msg frequency varies. Reply STOP to unsubscribe. Privacy Policy & Terms of Service.












